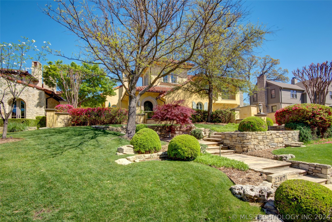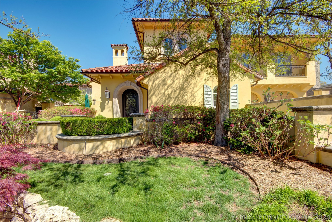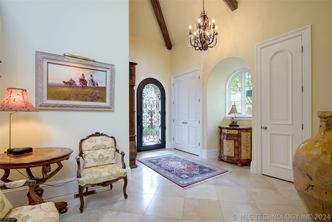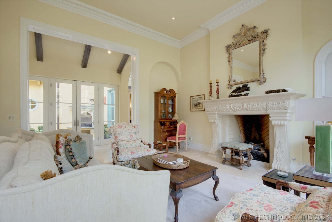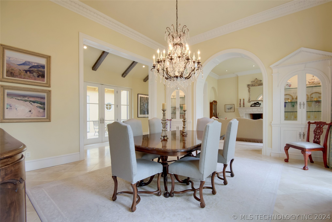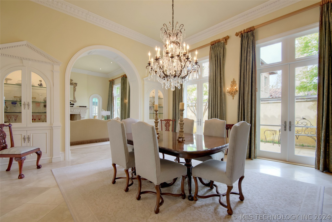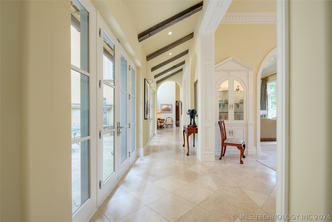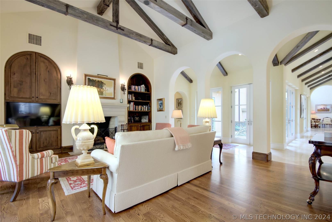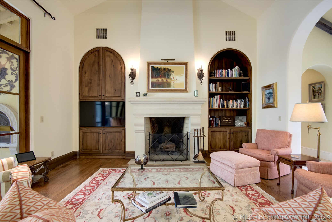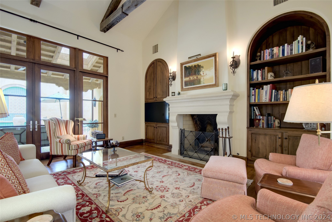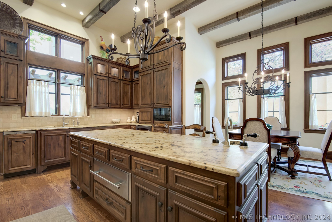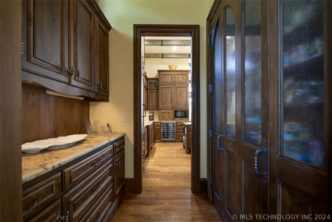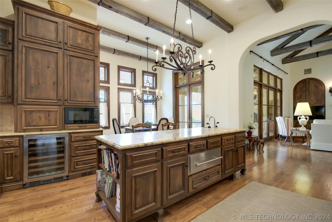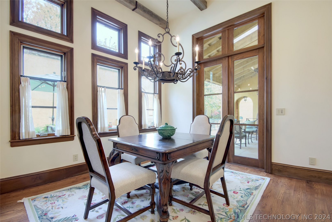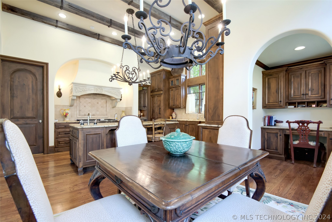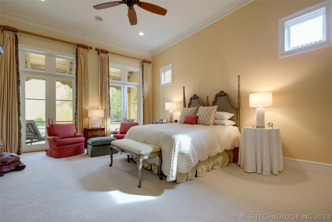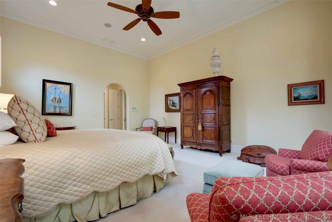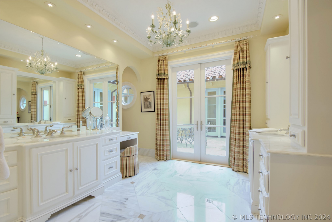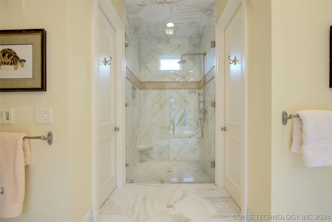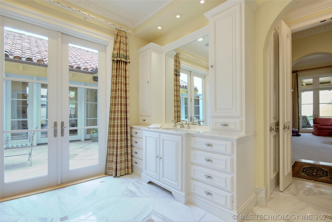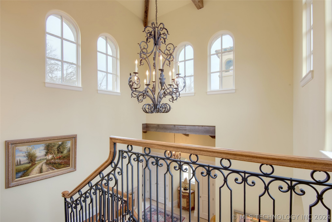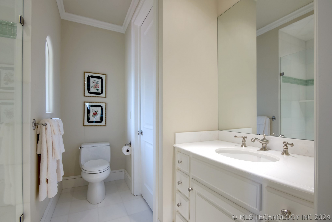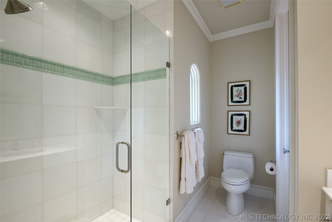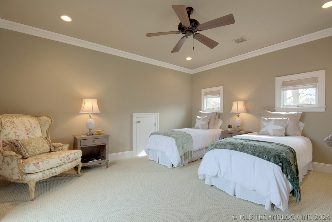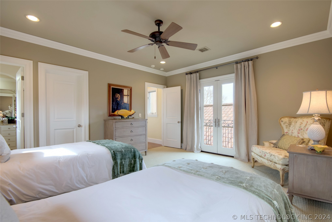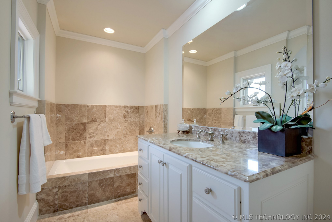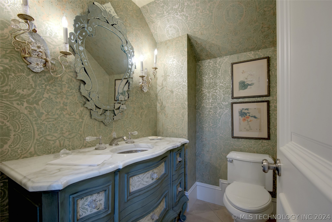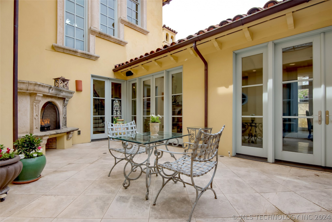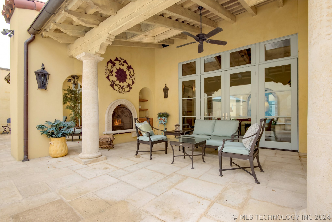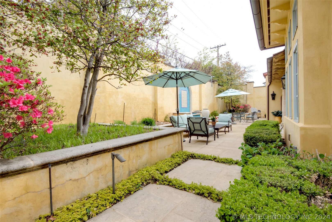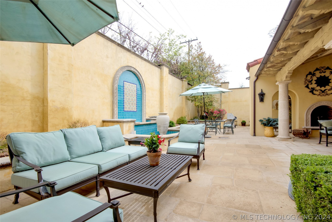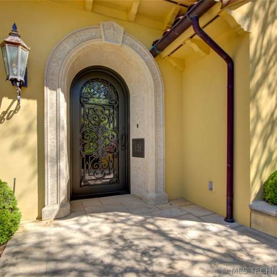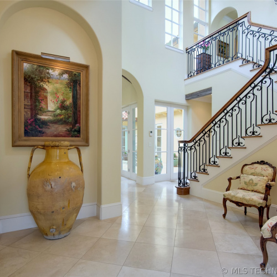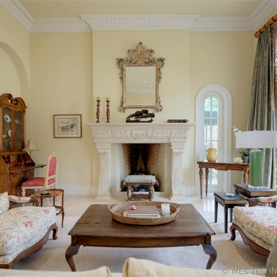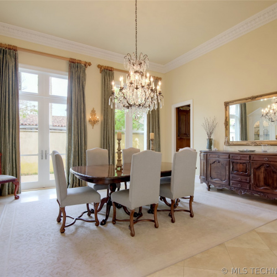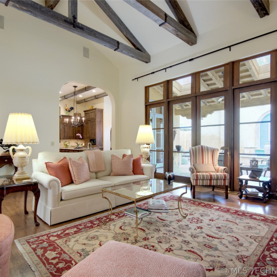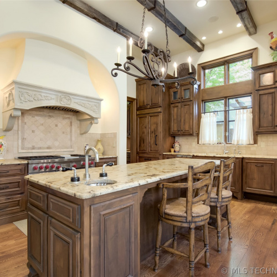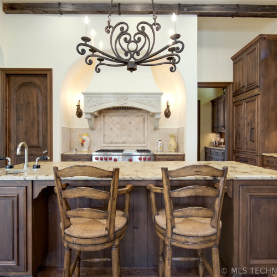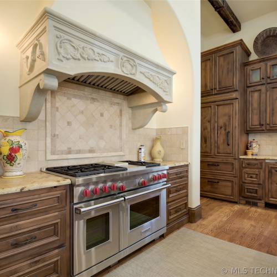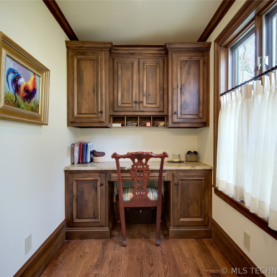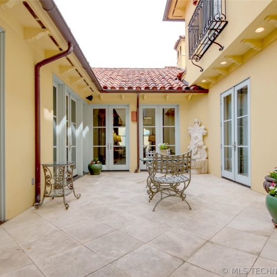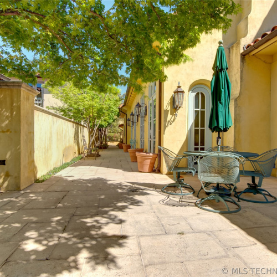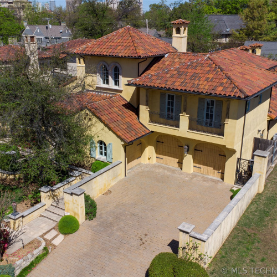Description
Fabulous French Mediterranean one owner custom Dankbar home exudes enviable quality, artistry and comfort in a prime midtown location! Stucco privacy walls, red tiled roof, towering ceilings with solid wood beams, floor to ceiling arched clad windows and doors, large wood burning fireplaces with cast stone surrounds, hand forged iron, custom wood cabinetry, travertine, wood, marble bathrooms, 2 x 6 construction, exterior gas lanterns, planters with lush landscape and special features throughout! Light streams into the grand two-story entry and corridor from the lovely center courtyard with heated floor and fireplace. Exquisite formal Living and Dining rooms boast towering ceilings, gorgeous cast stone fireplace and stunning crystal chandelier. Vaulted Family Room has unobstructed views of the center courtyard as well as the quaint back patio and courtyard with hand hewn washed wood covering with skylights, fireplace and wall fountain. Open Granite Kitchen features gorgeous wood cabinetry, apron sink, 6 burner, gas Wolf range, Subzero fridge and freezer drawers, wine fridge, microwave, warming drawer, center island with pantry sink and seating bar. You will love the functionality of the private office space adjoining the delightful Breakfast Nook. Primary Suite is tucked back on fist level with a fabulous wall of French doors to private covered back patio and En-Suite spa-like white marble bathroom with heated floors, large roll in shower dual vanities and his and her closets. Two additional bedroom suites are on the 2nd level with En-Suite marble full baths and walk in closets. A large hall storage closet houses the AV, Lutron and Control 4 systems. Two powder baths and a utility room with sink are on the main level. The oversized 3 car garage boasts epoxy coat floor, sink, storage closet and Utility closet with 4 high efficiency HVAC units and water tank. Don’t miss this fabulous one-of-a-kind home!
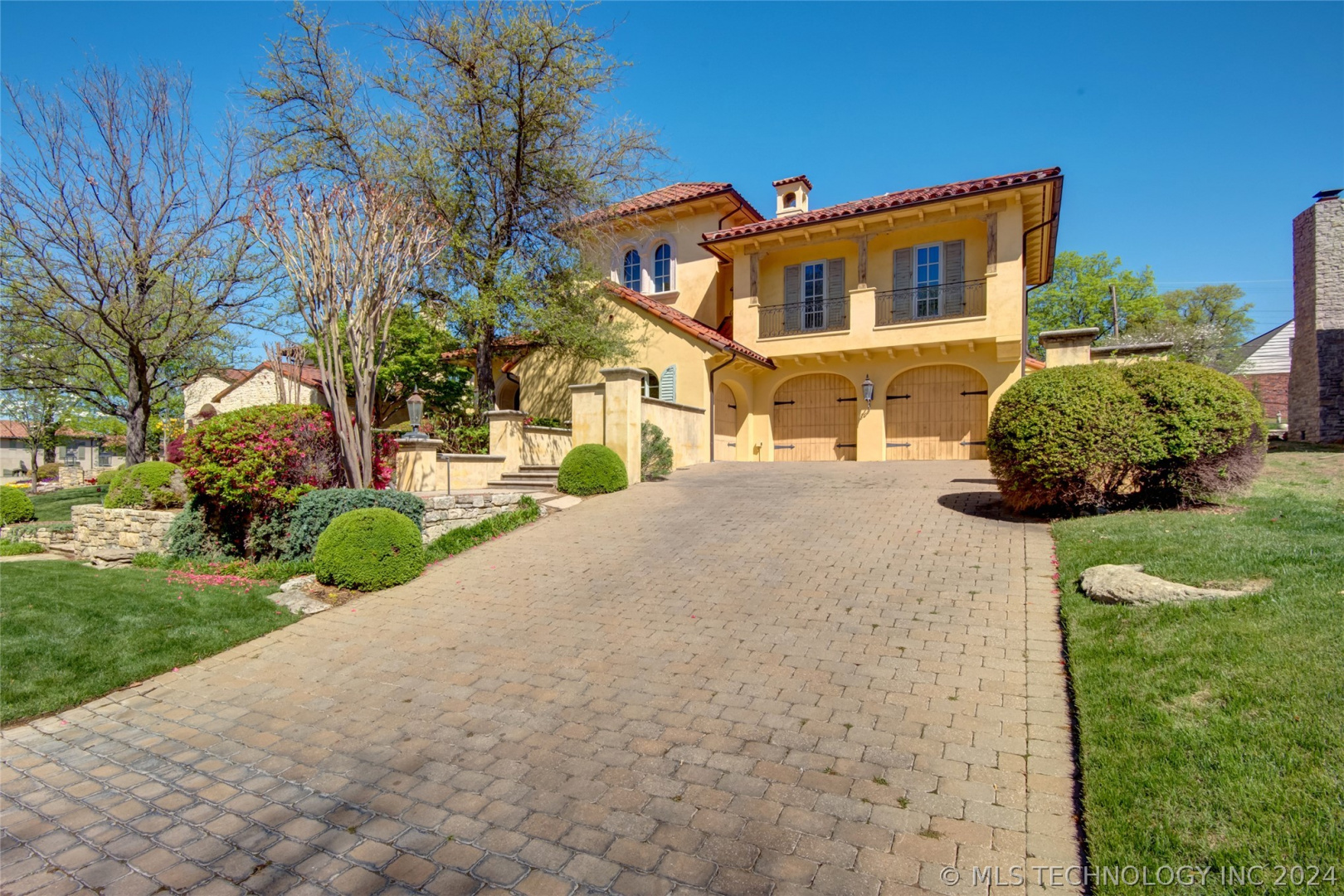
Property Details
Features
Appliances
Central Air Conditioning, Cook Top Range, Dishwasher, Disposal, Double Oven, Freezer, Gas Appliances, Microwave Oven, Oven, Range/Oven, Refrigerator, Trash Compactor.
General Features
Fireplace.
Interior features
Cathedral/Vaulted/Trey Ceiling, Granite Counter Tops, High Ceilings, Smoke Alarm, Stone Counters.
Exterior features
Exterior Lighting, Fireplace/Fire Pit, Patio.
Roof type
Tile.
Flooring
Carpet, Hardwood, Tile.
Parking
Garage.
Schools
Council Oak Elementary, Edison High, Edison Prep. Middle School.
Additional Resources
Tulsa / Oklahoma City Homes for Sale & Real Estate | Chinowth & Cohen
This listing on LuxuryRealEstate.com
2207 E 26th St, Tulsa OK 74114, USA - Virtual Tour



